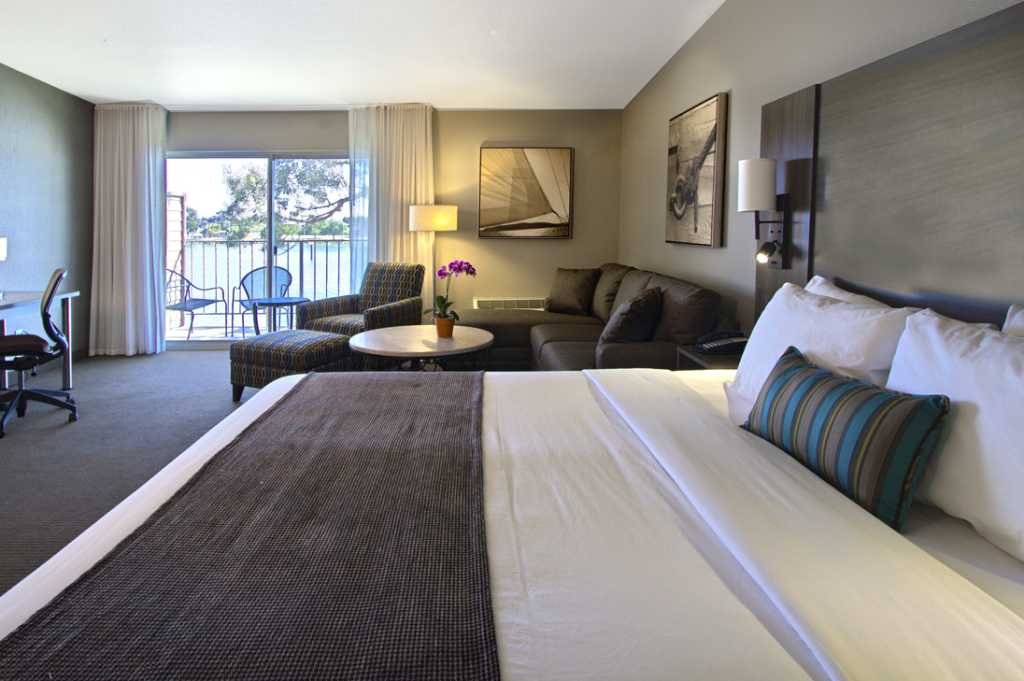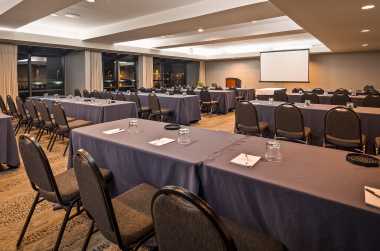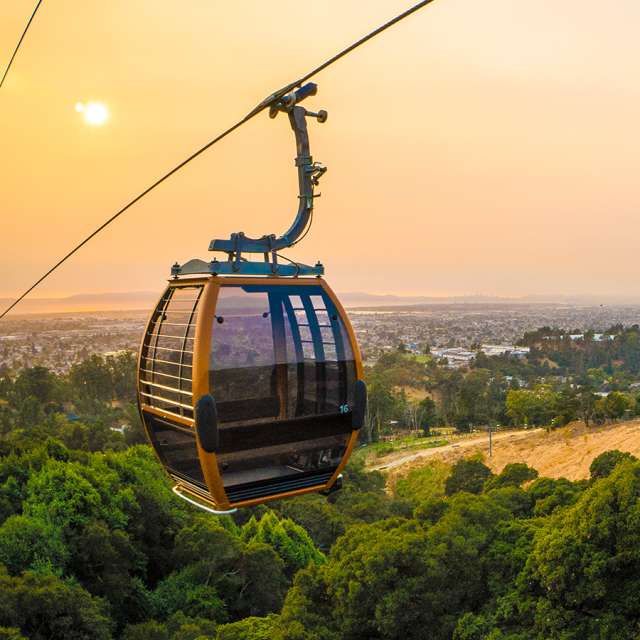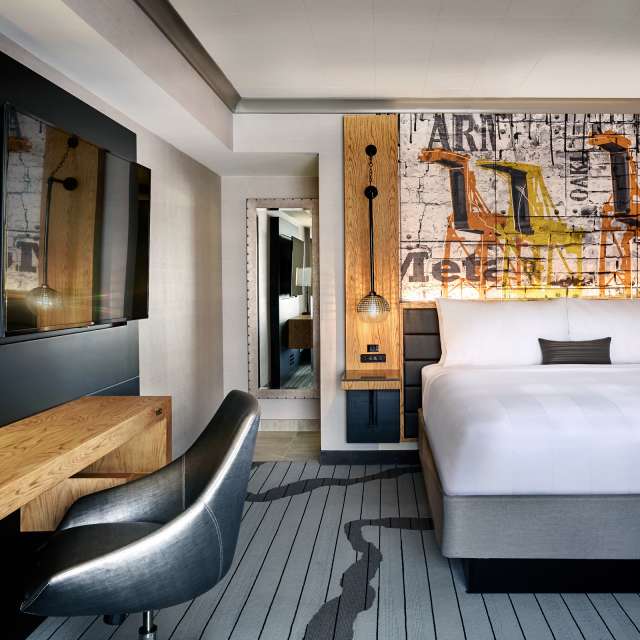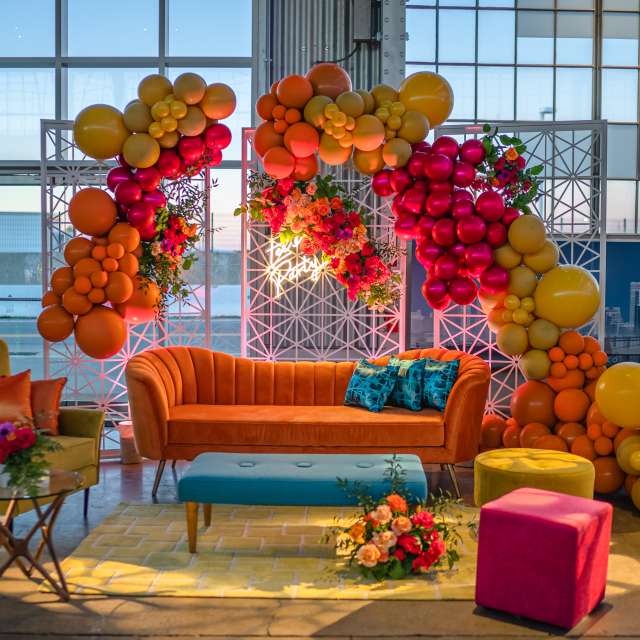-
Things To Do
-
Events
-
Food & Drink
-
Stay
-
Oakland Style
-
Trip Planning
- Blog
-
Oakland.TV
Executive Inn & Suites
- 1755 Embarcadero, Oakland, CA 94606
- Neighborhood: Jack London District
- Phone: (510) 536-6633
- Toll-free: (800) 346-6331
- Visit Website
- Rates by Date
- About
- Hours
- Offers
- Amenities
- Map
- Meeting Facility
-
More
- Miles to Oakland Airport: 7
- Miles to Oakland Convention Center: 2.4
-
Mobility Accessible Rooms:

-
Hearing Accessible Rooms:

-
Wheelchair accessibility:

-
100% Smoke Free:

-
Military Discount:

-
Senior Citizen Discount:

-
Suites Available:

- Sleeping Rooms: 143
- Room type: 1 King: 77
- Room type: Queen/Queen: 66
-
Mobility Accessible Rooms w/ Roll In Shower:

-
Microwave:

-
Room Safe:

-
Breakfast Included:

-
Happy Hour:

-
Hotel Bar:

-
Restaurant/Bistro On-Site:

-
Exercise/Fitness Facilities:

-
Pool:

-
Hot Tub:

-
Bus/Motorcoach Parking:

-
Free Wifi:

-
Business Center:

-
Gift Shop:

-
Waterfront Views:

-
Meeting Facilities on site:

- Floorplan File Floorplan File
- Largest Room 1924
- Total Sq. Ft. 6083
- Reception Capacity 250
- Theatre Capacity 250
- Banquet Capacity 150
- Number of Rooms 6
- Large floor Plan PDF Large floor Plan PDF
- Suites 19
- Classroom Capacity 75
- Sleeping Rooms 143
- Total Sq. Ft.: 1924
- Width: 37
- Length: 52
- Height: 9
- Theater Capacity: 150
- Classroom Capacity: 72
- Banquet Capacity: 128
- Reception Capacity: 140
- Total Sq. Ft.: 999
- Width: 27
- Length: 37
- Height: 9
- Theater Capacity: 90
- Classroom Capacity: 35
- Banquet Capacity: 65
- Reception Capacity: 90
- Total Sq. Ft.: 496
- Width: 15
- Length: 31
- Height: 9
- Theater Capacity: 50
- Classroom Capacity: 18
- Banquet Capacity: 32
- Reception Capacity: 30
- Total Sq. Ft.: 312
- Width: 13
- Length: 29
- Height: 9
- Theater Capacity: 30
- Classroom Capacity: 16
- Banquet Capacity: 16
- Reception Capacity: 24
- Total Sq. Ft.: 1547
- Width: 51
- Length: 54
- Height: 9
Choose SectionRates by Date
Check-InCheck-OutAbout
 This Oakland hotel property is certified Clean + Safe from the California Hotel & Lodging Association.
This Oakland hotel property is certified Clean + Safe from the California Hotel & Lodging Association.This waterfront hotel near Jack London Square offers 224 rooms and suites. The hotel features a full-service Conference Center with five meeting rooms totaling 4,000 square feet that can be flexibly configured.
Hours
MondayOpen 24 hours
TuesdayOpen 24 hours
WednesdayOpen 24 hours
ThursdayOpen 24 hours
FridayOpen 24 hours
SaturdayOpen 24 hours
SundayOpen 24 hours
Amenities
General
In-Room
On-Site
Meeting Facilities
The Bayside Room
The Embarcadero Room
The Lighthouse Room
The Harbor Room
The Lounge
Back To Top
481 Water Street, Oakland, CA 94607
© 2024 visitoakland.com All rights reserved.
-
|Privacy Policy
-
|Sitemap
-
|About
-
|Contact
-
|Travel Safely




