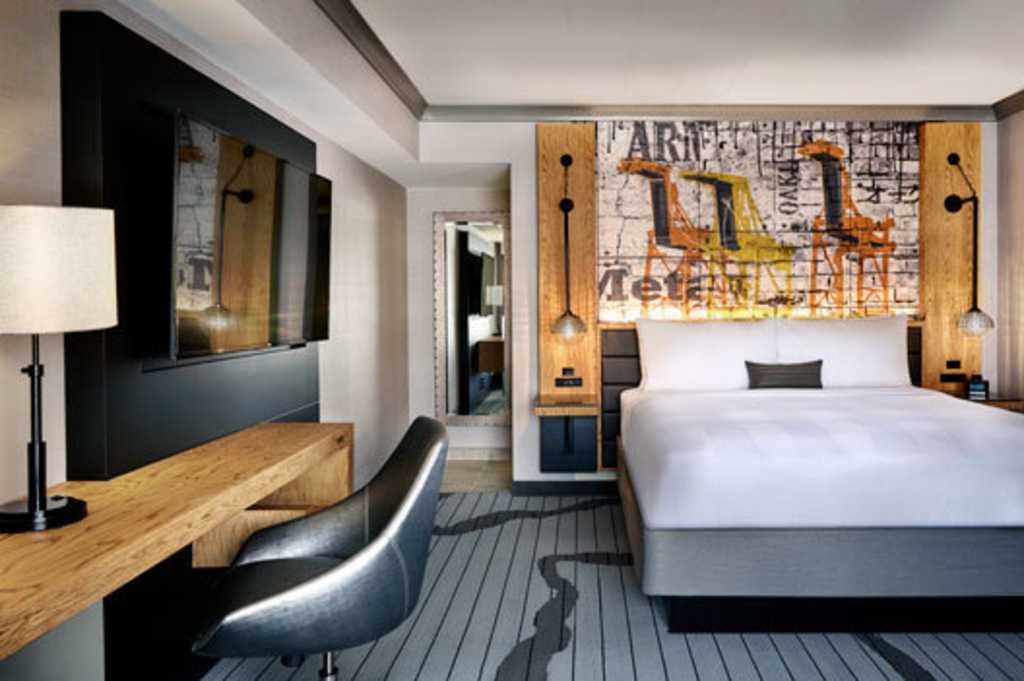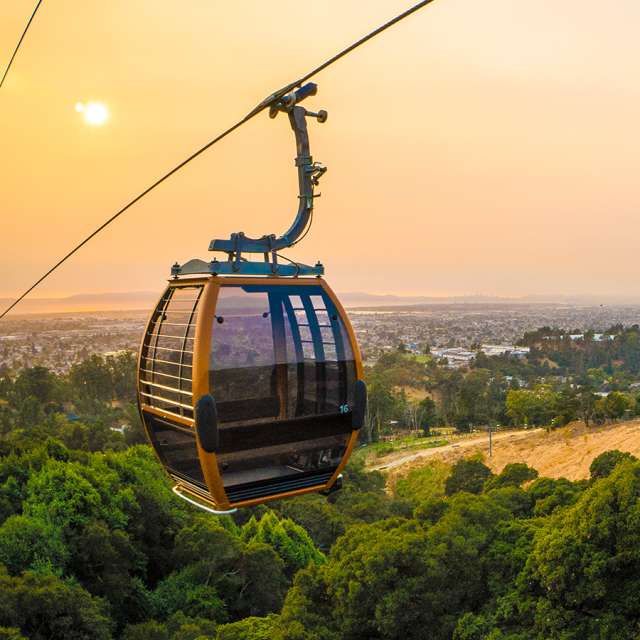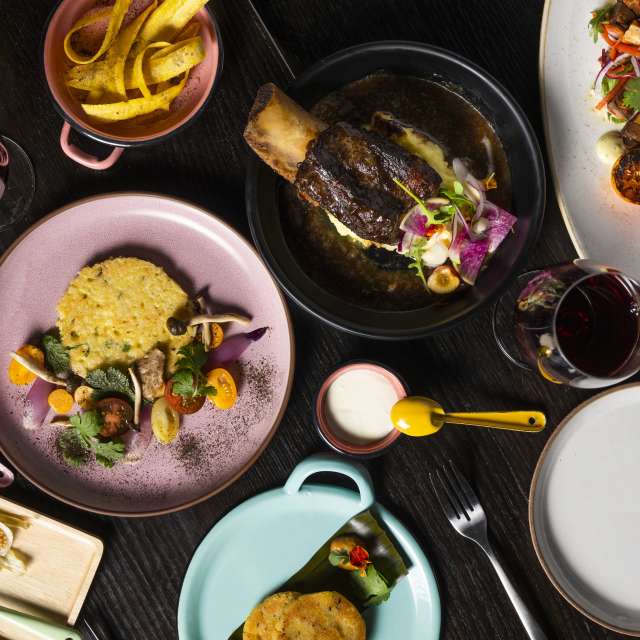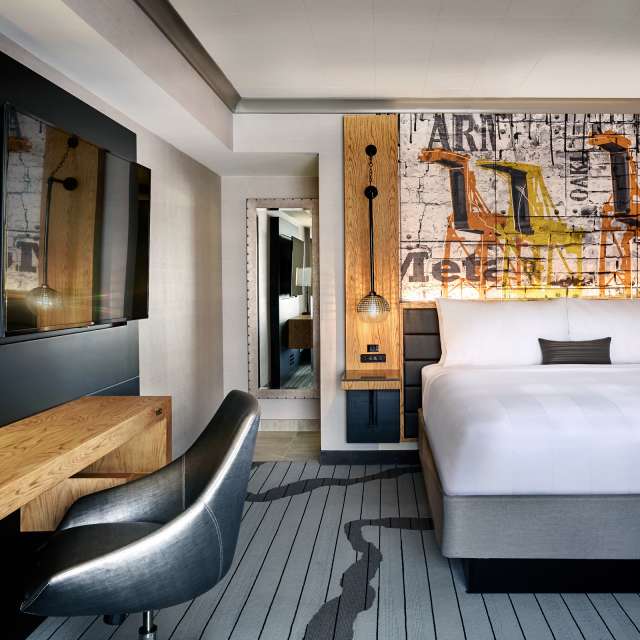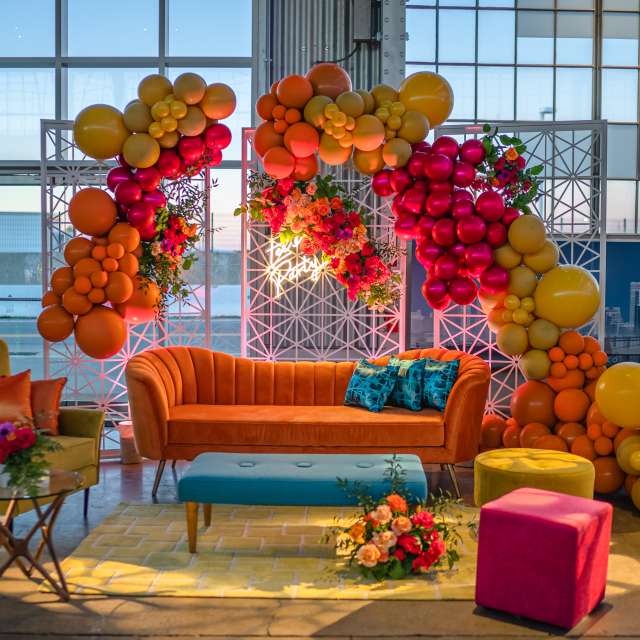-
Things To Do
-
Events
-
Food & Drink
-
Stay
-
Oakland Style
-
Trip Planning
- Blog
-
Oakland.TV
Oakland Marriott City Center
- Rates by Date
- About
- Amenities
- Map
- Meeting Facility
-
More
- Miles to Oakland Airport: 8.3
-
Mobility Accessible Rooms:

-
Hearing Accessible Rooms:

-
Wheelchair accessibility:

-
100% Smoke Free:

-
Suites Available:

- Sleeping Rooms: 500
- Room type: 1 King: 261
- Room type: Queen/Queen: 239
-
Mobility Accessible Rooms w/ Multiple Beds:

-
Mobility Accessible Rooms w/ Roll In Shower:

-
Room Service:

-
Coffee Shop:

-
Happy Hour:

-
Hotel Bar:

-
Restaurant/Bistro On-Site:

-
Exercise/Fitness Facilities:

-
Pool:

-
Valet Parking:

-
Business Center:

-
Concierge Desk:

-
Gift Shop:

-
Club Floor Level:

-
Pet Friendly:

-
Waterfront Views:

-
Meeting Facilities on site:

-
Breakfast:

-
Lunch:

-
Dinner:

-
Private Rooms Available:

-
Exhibits Space

- Description As one of the premier hotels near the Oakland Convention Center, the Oakland Marriott City Center has been completely renovated, offering a new venue for meetings in downtown with more than 36 event spaces.
- Largest Room 7900
- Total Sq. Ft. 100566
- Reception Capacity 7900
- Space Notes Our hotel boasts open hallways and light, airy conference rooms to ensure optimal flow between events. Highlights of our venues include our 37 flexible meeting rooms, with capacities ranging from 6 to 7,900.
- Theatre Capacity 5750
- Banquet Capacity 3800
- Number of Rooms 37
- Classroom Capacity 3000
- Sleeping Rooms 500
- Total Sq. Ft.: 7600
- Theater Capacity: 730
- Classroom Capacity: 376
- Banquet Capacity: 600
- Reception Capacity: 500
- Total Sq. Ft.: 1400
- Reception Capacity: 100
- Total Sq. Ft.: 3876
- Theater Capacity: 336
- Classroom Capacity: 220
- Banquet Capacity: 240
- Reception Capacity: 260
Choose SectionRates by Date
Check-InCheck-OutAbout
Discover Oakland, California, when you stay at Oakland Marriott City Center. Home to a vibrant arts scene, winning sports teams and world-class restaurants, Oakland offers an endless array of things to do. Our hotel is directly connected to the Oakland Convention Center and is near attractions like Oracle Arena and Oakland Coliseum.
Maintain your health routine in our hotel's well-equipped fitness center or indulge in farm-to-table cuisine at Iron & Oak, our signature restaurant and bar. Book your next event in Oakland in one of our event venues, featuring more than 100,000 square feet of meeting space. Recharge in hotel rooms and suites that reflect Oakland's chic downtown vibe, featuring eclectic art, soundproof windows, plush bedding, ample workstations and spa-like bathrooms with rainfall showerheads.
Our Terrace offer a Oasis from the hustle and bustle of downtown which is perfect for any event. Stay in style at Oakland Marriott City Center, your preferred hotel in downtown Oakland, CA.
Pet Policy
The Oakland Marriott City Center is a pet-friendly hotel. The hotel welcomes dogs with a $75 one-time pet fee for a guest’s stay.Amenities
General
In-Room
On-Site
Dining
Meeting Facilities
Grand Ballroom
Grand Ballroom Foyer
Junior Ballroom
Back To Top
481 Water Street, Oakland, CA 94607
© 2024 visitoakland.com All rights reserved.
-
|Privacy Policy
-
|Sitemap
-
|About
-
|Contact
-
|Travel Safely




