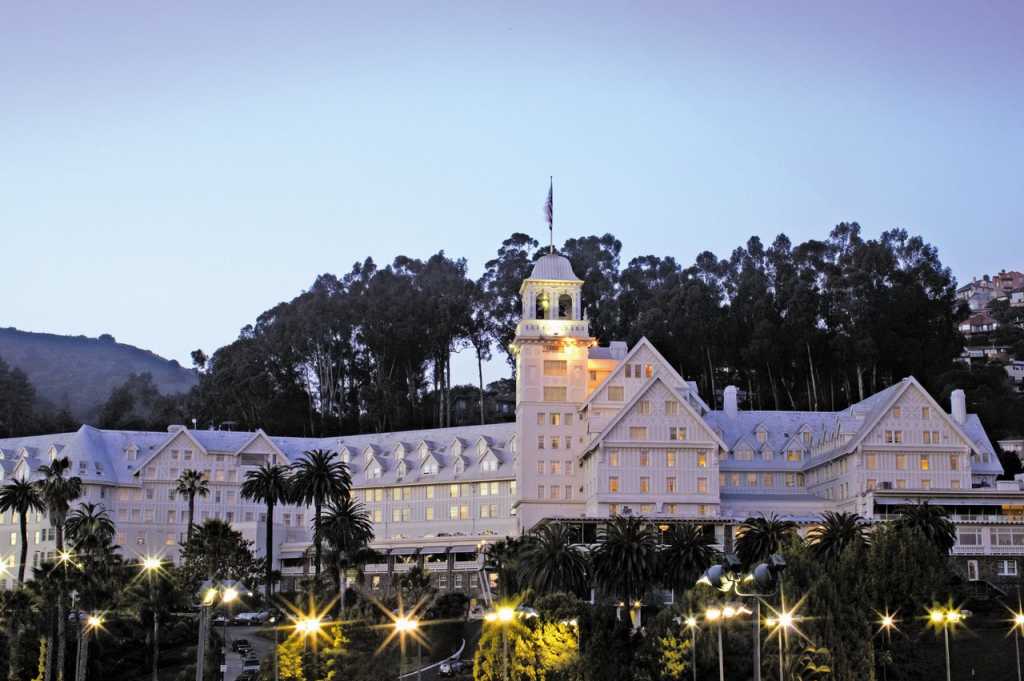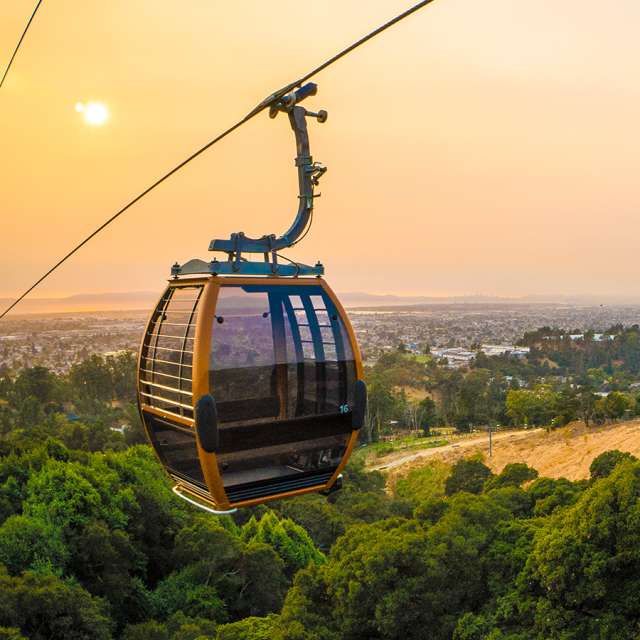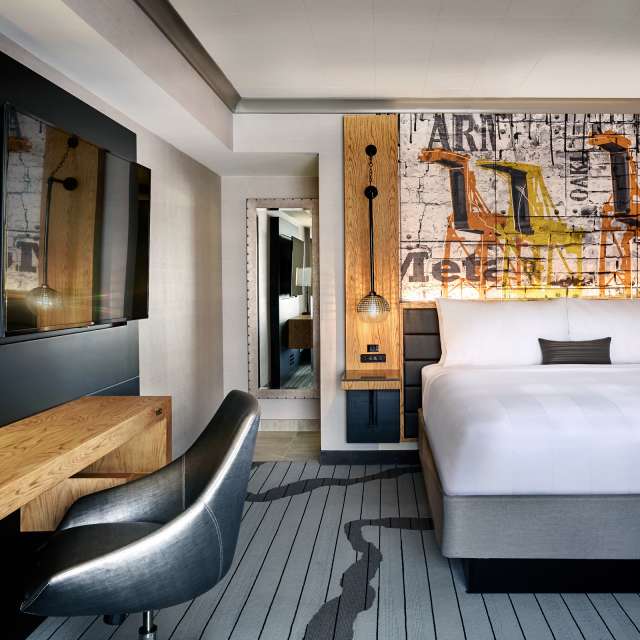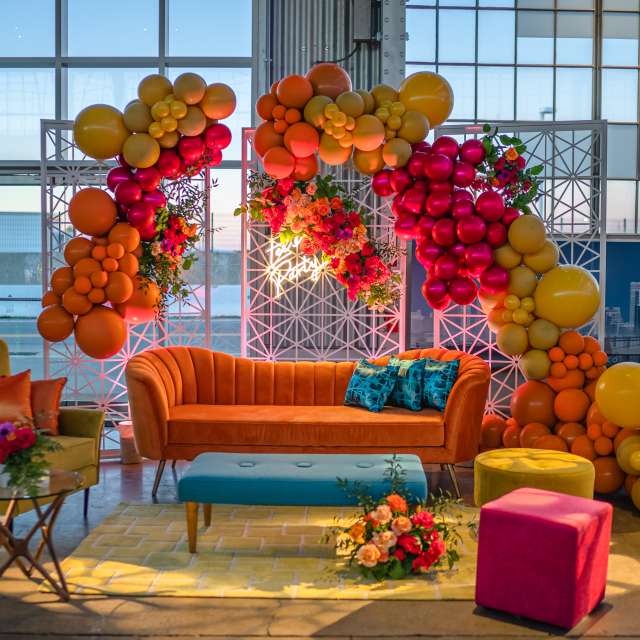-
Things To Do
-
Events
-
Food & Drink
-
Stay
-
Oakland Style
-
Trip Planning
- Blog
-
Oakland.TV
Claremont Club & Spa, A Fairmont Hotel
- 41 Tunnel Rd., Oakland, CA 94705
- Neighborhood: Montclair Village/Oakland Hills
- Phone: (510) 843-3000
- Toll-free: 1-888-560-4455
- Visit Website
- Rates by Date
- About
- Hours
- Amenities
- Map
- Meeting Facility
-
More
- Miles to Oakland Airport: 13.1
- Miles to Oakland Convention Center: 5.2
-
Mobility Accessible Rooms:

-
Hearing Accessible Rooms:

-
Wheelchair accessibility:

-
100% Smoke Free:

-
Military Discount:

-
Senior Citizen Discount:

-
Suites Available:

- Sleeping Rooms: 276
- Room type: 1 King: 115
- Room type: Queen/Queen: 78
-
Mobility Accessible Rooms w/ Multiple Beds:

-
Mobility Accessible Rooms w/ Roll In Shower:

-
Mini Bar:

-
Room Service:

-
Room Safe:

-
Coffee Shop:

-
Happy Hour:

-
Hotel Bar:

-
Restaurant/Bistro On-Site:

-
Exercise/Fitness Facilities:

-
Pool:

-
Hot Tub:

-
Spa On Site:

-
Valet Parking:

-
Bus/Motorcoach Parking:

-
Free Wifi:

-
Business Center:

-
Concierge Desk:

-
Gift Shop:

-
Pet Friendly:

-
Meeting Facilities on site:

-
Bus Parking:

-
Charge for Parking:

-
Food Onsite:

-
Gift Shop/Shopping on Site:

-
Parking Available:

-
Reservation Recommended:

-
Reservations Required:

-
Restrooms Onsite:

-
Rental Space Available:

-
Bar Onsite:

- Floorplan File Floorplan File
- Largest Room 4928
- Total Sq. Ft. 30000
- Reception Capacity 480
- Theatre Capacity 450
- Banquet Capacity 312
- Number of Rooms 20
- Suites 31
- Classroom Capacity 216
- Sleeping Rooms 276
- Total Sq. Ft.: 4928
- Theater Capacity: 308
- Classroom Capacity: 192
- Banquet Capacity: 240
- Reception Capacity: 480
- Total Sq. Ft.: 4058
- Theater Capacity: 450
- Classroom Capacity: 216
- Banquet Capacity: 312
- Reception Capacity: 480
- Total Sq. Ft.: 970
- Theater Capacity: 90
- Classroom Capacity: 50
- Banquet Capacity: 48
- Reception Capacity: 80
- Total Sq. Ft.: 3579
- Theater Capacity: 325
- Theater Capacity: 42
- Classroom Capacity: 24
- Banquet Capacity: 36
- Reception Capacity: 50
- Theater Capacity: 21
- Classroom Capacity: 12
- Banquet Capacity: 24
- Reception Capacity: 20
- Reception Capacity: 30
- Theater Capacity: 140
- Banquet Capacity: 144
- Reception Capacity: 175
- Theater Capacity: 20
- Classroom Capacity: 12
- Banquet Capacity: 12
- Reception Capacity: 15
- Theater Capacity: 24
- Classroom Capacity: 12
- Banquet Capacity: 24
- Reception Capacity: 20
- Theater Capacity: 15
- Classroom Capacity: 9
- Banquet Capacity: 12
- Reception Capacity: 25
- Theater Capacity: 20
- Classroom Capacity: 12
- Banquet Capacity: 24
- Reception Capacity: 25
- Theater Capacity: 35
- Classroom Capacity: 20
- Banquet Capacity: 36
- Reception Capacity: 60
- Theater Capacity: 64
- Classroom Capacity: 30
- Banquet Capacity: 48
- Reception Capacity: 70
- Theater Capacity: 160
- Classroom Capacity: 96
- Banquet Capacity: 132
- Reception Capacity: 210
Choose SectionRates by Date
Check-InCheck-OutAbout
Situated on 22 acres in the East Bay with breathtaking views of Oakland and San Francisco, Claremont Club & Spa, A Fairmont Hotel seamlessly blends its rich 19th century history with the modern day to offer the very best of the Bay Area. Built in 1915, our historic resort's charm is undeniable, with sprawling spaces and incredible attention to detail everywhere you look.
Since first opening its doors more than 100 years ago, we’ve set the stage for thousands of successful weddings, meetings & events. And though the gatherings of tomorrow may look a bit different than they did in years past, we are ready and are excited to welcome you back to The Claremont.
MEETINGS
Claremont Club & Spa is home to 20,000 sq. ft. of event space. Including two versatile ballrooms, several function spaces, and flexible rooms that can be divided into multiple meeting areas.
SOCIAL EVENTS
With a range of event spaces that are ideal for intimate gatherings to large galas, Claremont has been a location for all types of celebrations for over one hundred years.
WEDDINGS
Whether you are considering our hotel as a place to exchange vows or to invite guests for a weekend of wedding activities, Claremont offers a spectacular canvas to paint your memories.Hours
MondayOpen 24 hours
TuesdayOpen 24 hours
WednesdayOpen 24 hours
ThursdayOpen 24 hours
FridayOpen 24 hours
SaturdayOpen 24 hours
SundayOpen 24 hours
Amenities
General
In-Room
On-Site
Attractions
Meeting Facilities
Claremont Ballroom
Empire Ballroom
Lanai Room
Skyline A & B
Alumni Room
Boardroom
Hillary Tenzing Room
Bayview Terrace
Mount Diablo
Piedmont
Redwood
Garber
Grizzly Peak
Temescal
Rockridge A+B+C
Back To Top
481 Water Street, Oakland, CA 94607
© 2024 visitoakland.com All rights reserved.
-
|Privacy Policy
-
|Sitemap
-
|About
-
|Contact
-
|Travel Safely















